新作丨瑞升设计:办公空间里的“浪费”哲学
摘要:“建筑就是研究如何浪费空间的艺术”
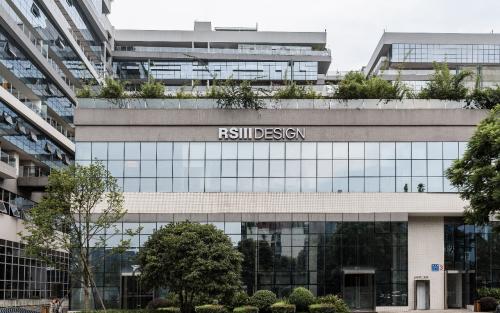
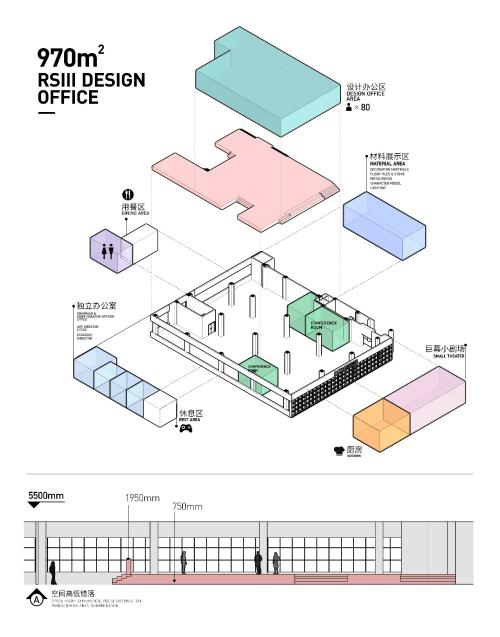
项目标签
设计公司:瑞升设计
位置:中国
类型:建筑
标签:空间设计 四川 成都
“建筑就是研究如何浪费空间的艺术”。在本案瑞升设计公司给自己设计的新办公空间中,一条可感知的关于空间、设计与共享的“浪费哲学”贯穿其中。
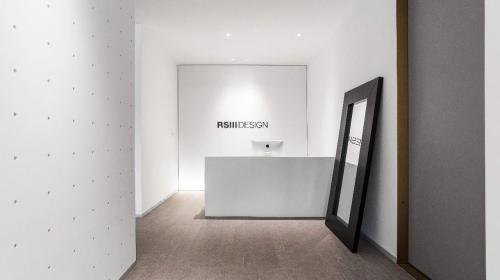

这家位于成都的设计公司过去15年专精于零售商业空间设计,务实、高效、精细和“为解决实际问题而设计”是团队作业的标准底线。他们力求在新的办公空间中创造工作、专业与生活的复合地带—— 一个可以“生活”在其中的工作空间。
RSIII Design, a15-year design agency focus on retail store design, has recently designed theirown new office located in Chengdu, China. A sensible design philosophy of howto “waste”space and the concept of humanization runs through the space to make it aworkspace which designers can “live” in.
把设计力浪费在简单之中
简约是一种最能规避风险的设计形式。相比于在一种固定风格中趋于疲乏和烦躁,在简单的空间中制造可变的有趣,才是真正的创意。
在瑞升办公空间中,很难看到过于外显的视觉风格或赘余装饰。简洁精细、内敛周到和丰富克制在这里找到一种平衡;外表不留设计痕迹,却在简单之中包裹设计的态度、专业认知和意外的有趣。
Simplicity is a form of design that well avoid risksof space. Instead of tending to be tired and irritable in a fixed style,creating changeable fun in a simplified space is the the real creativity.
There is hardly any explicit visual style orredundant decoration in RSIII’soffice. The various design expressions are well balanced between simplicity andplenty, which deliver the design attitude, professional cognition andunexpected fun.
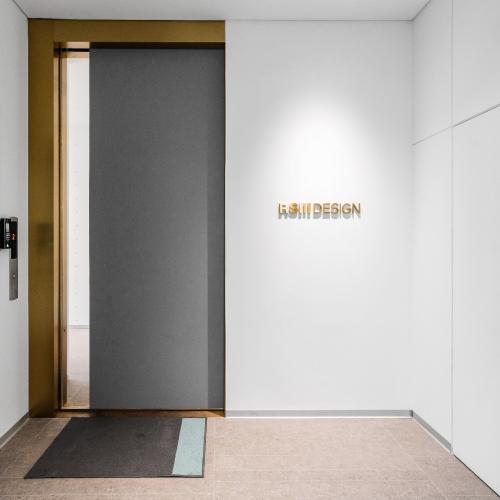
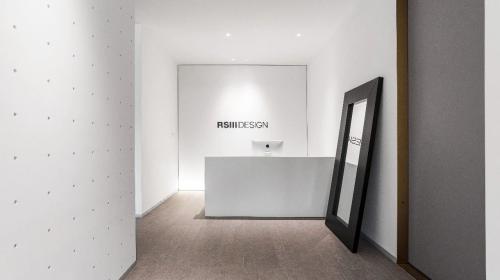
纯白极简的前台和光感层次分明的LOGO墙给人进入后第一眼的利落格调,视线在移过有限的空间之后进入通透的内部空间,会有一种曲径通幽后瞬间豁然的意外惊喜。
The pure white front desk and LOGO wall with wellarranged lights set off a perfect smooth and clean at first sight. After movingthrough the front office on the “windingpath” , there will be a sudden different viewpenetrating into the inner space.



内部空间的开放和通透与周边低密度建筑环境高度契合, 随处可见的硬朗线条和极简精细的材料把内部空间收拾得干净利落,淡化空间界限。
The interior space is as open and low-density assurrounding building environment. The geometrical lines and similar materialseverywhere make the space a harder-edged look.


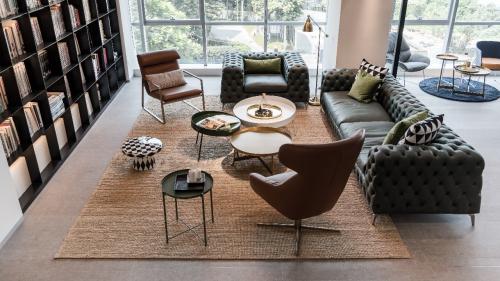

空间组合的关系处理上,采用了错层连接:会议室、用餐区、材料间、会客厅等与设计师办公区形成沉降错落又规律有序的空间效果。
The split-level structure is used in spatial layoutbetween the core design area and other secondary functional areas, includingconference rooms, dining area, material room and reception hall, etc.



玻璃、矮柜、布帘、植物等“软隔断”代替整墙,既保持了视觉上的交流感和连贯性,又给了不同功能空间互相不受干扰的“优待”。
The glass wall, cabinets, cloth curtain and plantsare used for “soft partition” instead of large-area walls, which not only maintain a coherentvision but also make different functional space undisturbed.
把空间浪费在次级功能上
设计师比想象中更依赖办公室。900平米的空间内,“浪费“掉超过1/2面积设为公共空间。
设计师办公区就像这个空间的“中心广场“,极简、统一、毫无堆叠,设计师在这里专注、高效地输出创意;其它次功能区域环绕四周有序、错落地延伸8小时之外的生活轨迹。
Designers always spend more time in their officesthan they think. In order to fade-out the distinction between work and life,over 1/2 area are wasted into public and socialized function, which wellorganize work-life balance beyond 8 working hours.
把合理浪费在出其不意上
在一个看上去非常合理的空间中,适当制造“违和感”,反而更容易营造空间中的记忆点。明快的白、高冷的黑和自然的木构成一个有极大包容性的基础色调,大胆的配饰和色彩在其中出其不意地介入,在和谐的空间中互相冲撞又丝毫没有无序感;反而让空间更显明快和多变。
It is easier to produce memory points by creatingsome disharmony. The bright white, black and natural wood form a very toleratedcolor basis. Other bold colors and decorations are well involved to the spacemore cheerful and changeable.

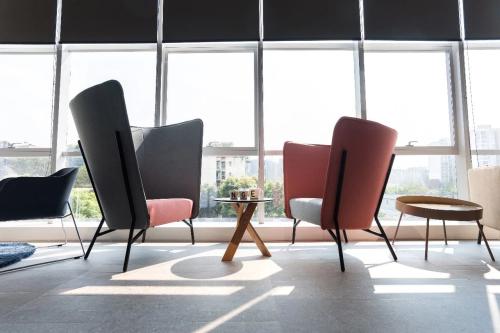

唯一不能浪费的是高效
对于极度强调“高效”的设计公司,一个开放共享而又相对独立的设计师办公区域是必要的。
For a design companyextremely emphasize on “efficiency”, an open and shared while relativelyindependent design area is a must.
布置功能和处理流线的时候,有意识地扩宽了两条主道走廊,设计师作业专区就像整个办公室的“中心广场”,其它次要空间规律有序的整合延伸到一起。
The two sidepassageways are broadened to make the design area like an independent centersquare.
隐藏式主机柜、远程电脑开机键,标准配置的桌垫以及保证一人一柜的收纳隔断,最终自然而然地实现了“干净、有序办公桌”的目的。宽松的工位和桌距让抱团讨论分享变得灵活。
Hidden PC mainframecabinet, remote computer boot key and storage cabinet ensure a neat and cleandesktop which help for designers’ efficiency. The loose desk distance allow aflexible group discussion.
用对生活的态度打造办公环境,浪费是一种关怀
每一位身在瑞升新办公空间中的员工,都见证了一个如同置办“新家“一样的办公室的诞生过程。所有温馨、人性化和极尽周到的每个细节,都让工作空间成为一个舒服、自在而又持续激发创意的新居。
在瑞升“十五而立”的今天,我们开始重新思考:设计师向往的生活,究竟是什么?
它定不是重复定势的日常加班,也不应该是不食烟火的天马行空。
于是在瑞升“十五而立”的今天,我们用自己喜欢的和认为对的方式,设计了一个“设计师向往的生活”空间。
我们在这里“生活”,于必须的工作之外,享受闲暇,热爱不冷,设计不倦。
All RSIII employeeshave witnessed the birth of their new office like a new home. Every detail ofwarmth, humanity make this workplace a comfortable, free home consistentlyinspiring creativity. That is the way a designer’s yearning life should be tolive in the office, designing and having leisure with interesting people.



关于瑞升新家,总设计师有话说
About RSIII newoffice, the Chief Designer has something to say...
谢炜/瑞升设计创始人 & 董事长
Xie Wei, Founder& Chairman
很多人问“你到底想设计一间什么风格的办公室?” 我想说:简约是一种功能而非风格。
相比起旁人更易于察觉的外在,我更在意我的员工能感受到的内里。于我而言,办公室的设计需求和思路并不复杂,核心只有一个:让在我的员工讲出“我愿意在这里工作”。
Simplicityis a function rather than a style. Compared with the style which peopleperceive more easily, I am more concerned about the experience of my staff. There is only one core design concept for me, that is "myemployees are willing to work here".
标签:
热门资讯排行
- 资讯专区
- 图片专区
- 品牌专区







